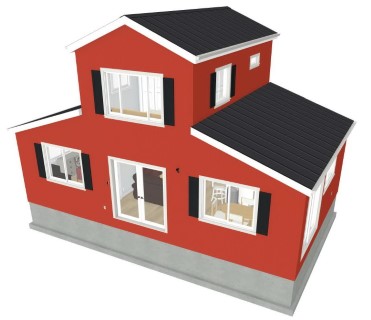Besides dealing with my wife’s cancer, we have been going forward with our plans to exit California. As part of that process, we decided to buy a barn as an interim home. (More on that as this article unfolds.) Anyway, we needed to layout the interior design of the barn that we purchased.
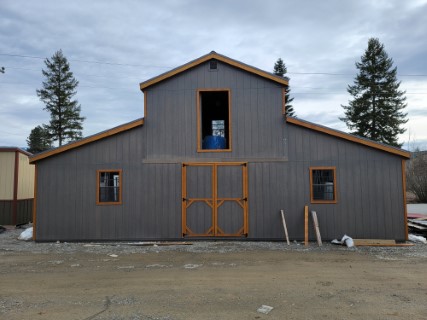
I decided to look online for some software that was affordable that I could use to reproduce the barn floor plan that we had purchased and then insert furniture, plumbing fixtures, and do a basic electrical design. Also, we would need additional drawings to submit with our building permit application. I know that I didn’t want to spend several thousand dollars on a program like AutoCAD but making the design in 3D was a necessity.
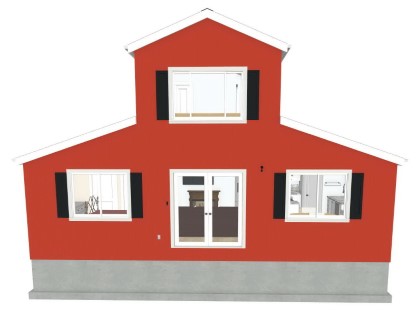
Frankly, the search on the internet was frustrating because it was more about companies paying for endorsements and product placement than anything else. As a result, I decided to start checking out websites of various companies. Many of the programs offered online were very old and clearly not actively supported.
After much searching, I did find a company that was actively supporting their products but then I faced another question, were the lower priced tiers of the product worth it or just a way to make you upgrade to get the features that you really wanted—I’m thinking like software that lets you design but not print or save—if you’re tried enough limited demo programs you know what I mean.
Still unsure, I decided to view some of the tutorial programs available on their website. I also searched for reviews of the product.
First the reviews. The product reviews for home design software are often as useless as the ones on Amazon. A certain amount of the contributors are computer illiterate people that don’t know their right mouse button from their left. (Those with one mouse button are irredeemable.) Others said that the learning curve was steep but doable. These folks were at least trying to make the software work for them. On the whole, this group was satisfied or happy with the product.
The real selling point to me was the online videos. First, it told me the product was actively being updated and second that even without the software, you could follow what was happening as the program was demonstrated.
After several days of looking around, I decided to shell-out about $100 for the lowest tier of home design software by Chief Architect. Current price is $129.(Reader note: the Chief that contributes to our blog is not related to or being endorsed to support this product.)
After creating and account and remitting my payment, I became the proud owner of Home Design Suite 2022.
Folks, the first thing you need to do is download this software and then go eat lunch or spend a long period on “the throne”. Trivia: On the throne is actually from the Old Testament. See Judges 3: 12-25.
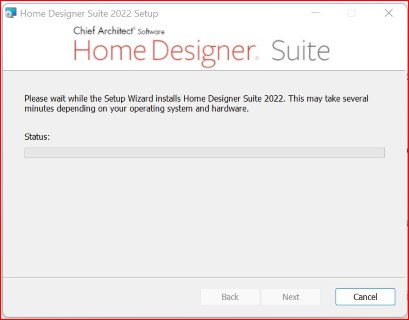
You have been warned. If you try to install this program immediately after downloading it won’t work. Like a good apple pie, it needs to rest a few minutes. It seems that until Windows Defender has a good, hard look at it, Windows won’t allow it to install.
As with any software package, have the license key handy. By the way, this program allows you to have multiple copies of the program on various computers. Turn the license off on one machine and then activate it on the other. This allows me to switch from my desktop computer to the wife’s laptop and back. There are no limits on moving the license key, only that one device at a time can be active on the license.
I started to learn the program with a basic rectangular floor plan with doors and windows. It also had stairs and a loft. Placement of the stairs took a lot of trial and error to figure out. By the time that I mastered the program basics, my wife had seen enough to run the program too. To get the roofline and everything like I wanted was eleven hours, but the next day my wife was able to sit down and layout all the furniture, bathroom fixtures, and the kitchen in just a few hours. Then she went on to move stuff around, paint the inside and add floor coverings. Once you get the hang of it, it becomes fun.
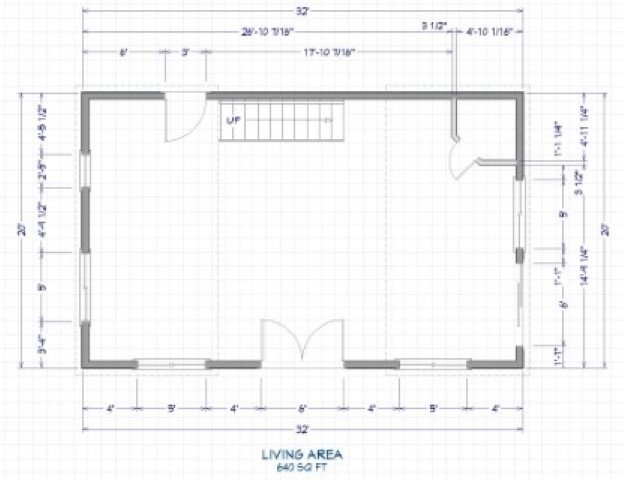
You can place electrical outlets and fire alarms, sinks, bookshelves, granite or quartz countertops, and just about anything else you can think of. Some of this includes name brands of appliances, sinks, cabinets, hardware, paint, carpet, decking, doors, and more.

This tier of the program will do some remarkable things but if you want a full material take-off, floor joist and roof plan, or the ability to print formal blueprints then you need to step up to a higher version of the product.
The 3D views were nice to see but did seem to be limited in one important visual aspect. The program can show backgrounds and textured ground level, but when we tested it, the entire building foundation seemed to be sitting on the ground and not partially sunken into the earth. This makes any building on a stem wall look abnormally tall.
The best 3D view is from the Doll House perspective. In the actual program, 3D renders can be rotated by moving your mouse and/or changing the camera perspective.
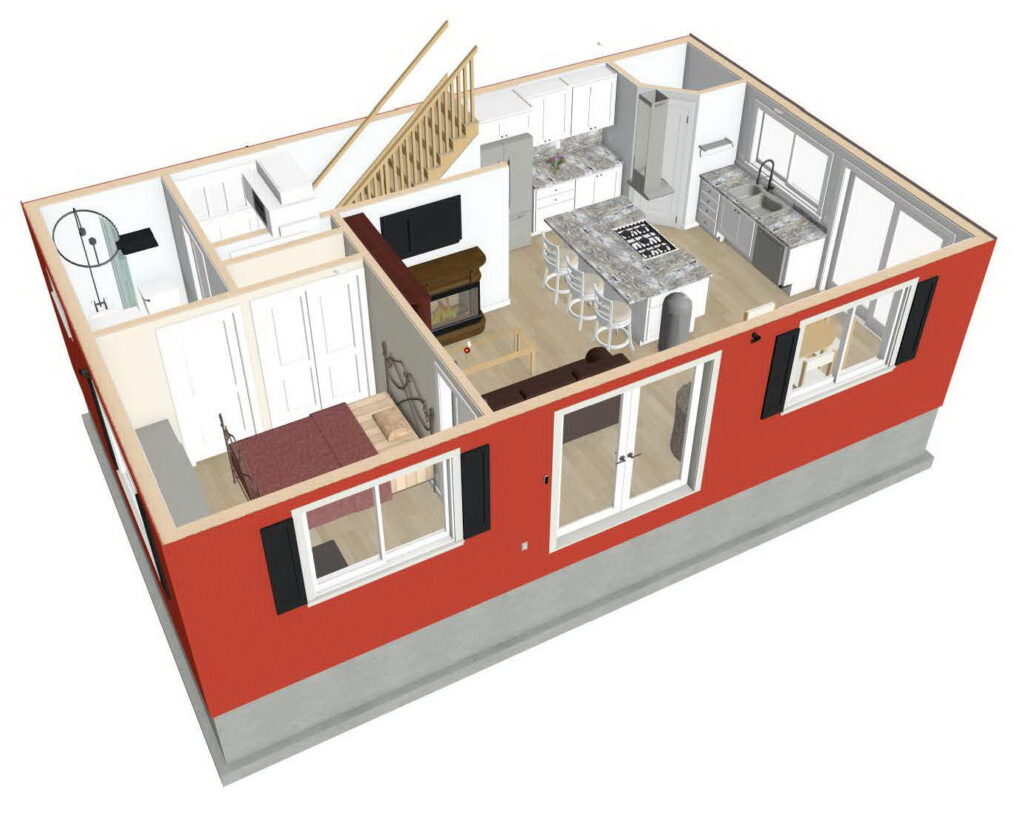
You get a variety of textures and furnishings to put in your virtual home and have the option to buy even more on Chief’s website. The program will allow some colors and textures to be input into the program but frankly my wife can do that easier than I, because I never spent much time with this part of the program.
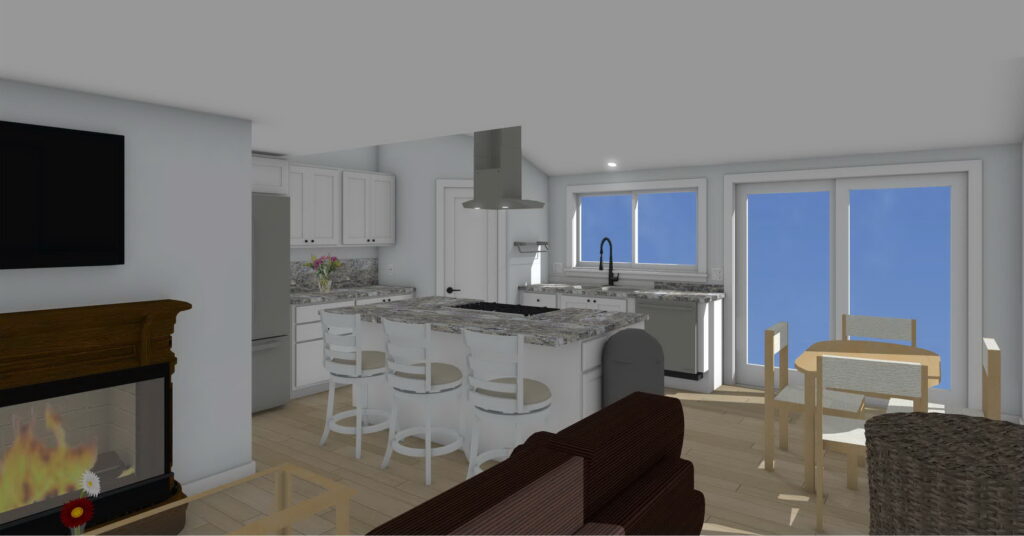
Oh, Chief Architect is based out of Idaho. I won’t say that the limits of this program are your imagination, but it gets really close.
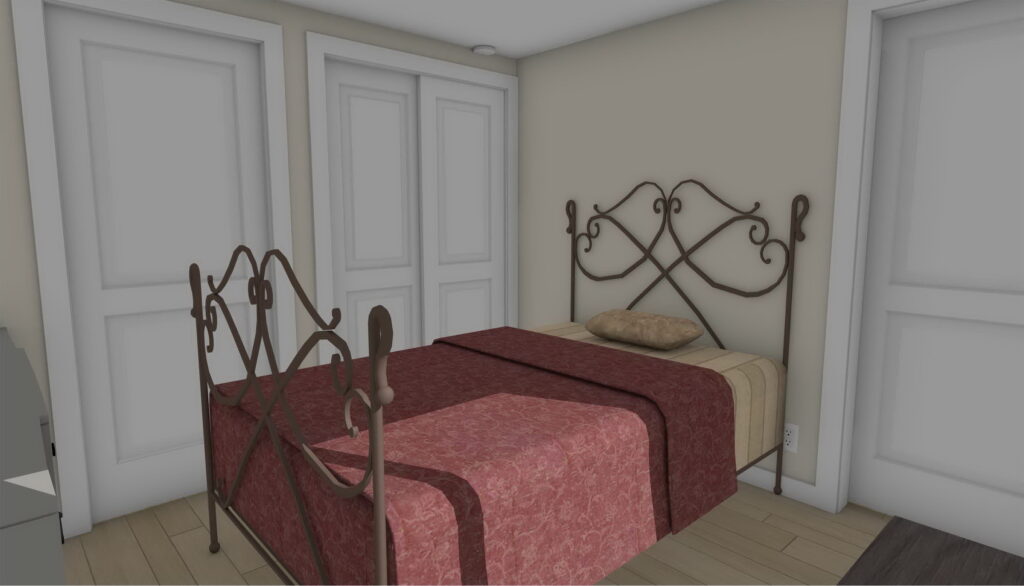
I highly recommend this program.
